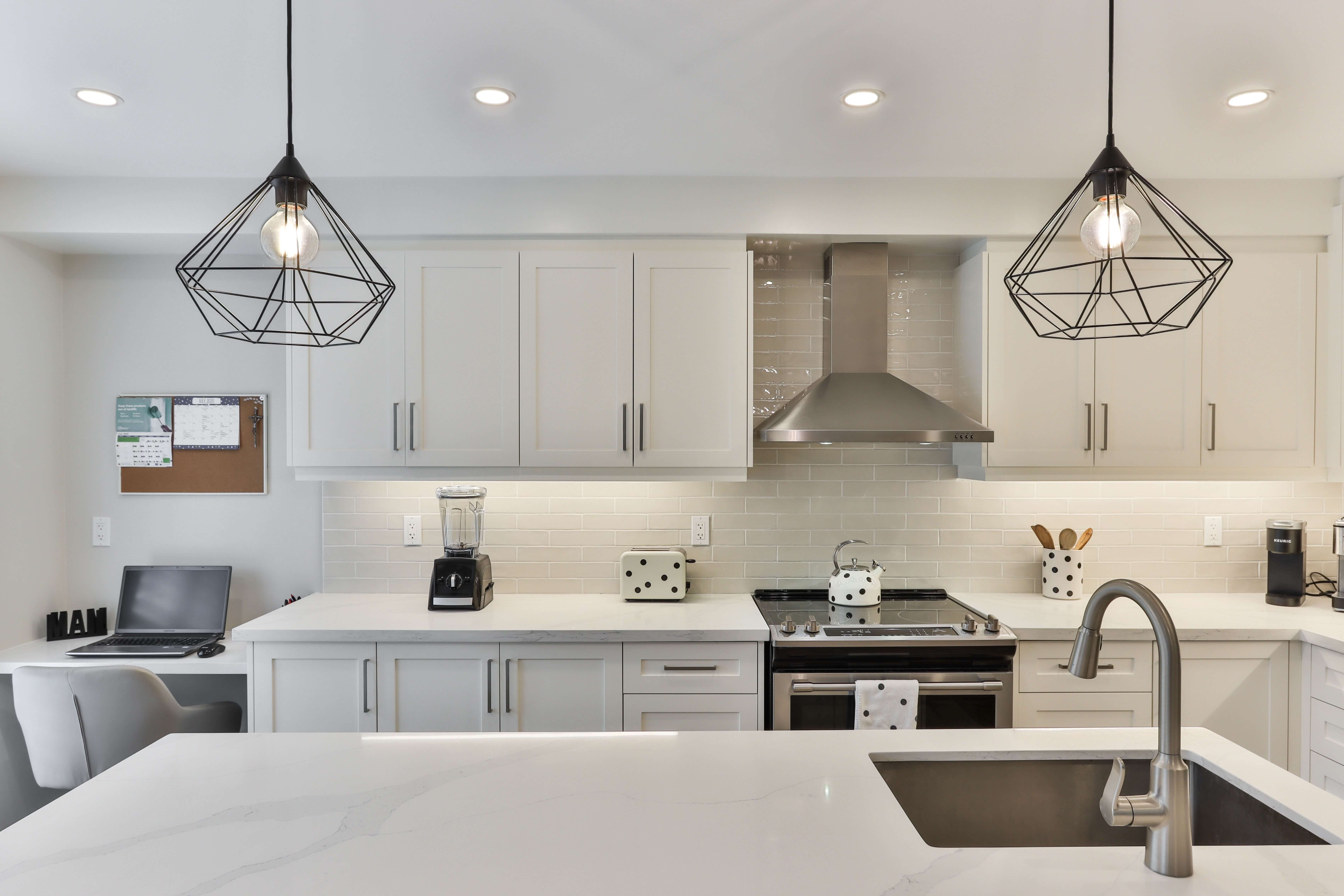
Perfect Modular Kitchen Design in Delhi NCR
The one-stop shop for all your modular kitchen needs is right here at ARC Modular. Designed with a keen eye for detail and a deep understanding of the latest kitchen design trends, modular kitchens are the heart and soul of any home. This guide will help you design the perfect modular kitchen for your home to meet your needs.
For a good reason, modular kitchen designs are becoming increasingly popular in Delhi NCR. They provide a number of advantages, including improved space utilisation, increased functionality, and a more modern appearance. Our design team has extensive experience creating stunning modular kitchen designs that reflect our client’s styles and tastes. We collaborate with you to understand your needs and preferences.
Understand Your Space
The first step to designing the perfect modular kitchen is understanding your available space. Next, measure your kitchen area and note any structural elements you need to work around, such as doors, windows, and pillars. This will help you plan your kitchen layout and ensure that every inch of your kitchen space is used efficiently.
Determine Your Style
The next step is to determine your style. Do you want a modern, sleek look or a more traditional feel? Do you want a bold and bright color scheme or a more subdued palette? Once you have determined your style, you can select the perfect cabinets, countertops, and accessories to bring your vision to life.
Choose The Suitable Cabinets
Cabinets are the backbone of any modular kitchen, and choosing the right ones is crucial. Consider the materials, color, and design of your cabinets carefully. For example, you might choose high-gloss, handleless cabinets in neutral colors for a modern look, while a traditional kitchen might feature wood-paneled cabinets with ornate handles.
Optimize Storage
One of the key advantages of a modular kitchen is that it can be designed to maximize storage space. Choose cabinets with a variety of storage solutions, including pull-out drawers, tall units, and corner units. You can also add accessories such as wire baskets, spice racks, and cutlery trays to make the most of your storage space.
Select The Perfect Countertop
Your countertop is not just a functional element; it can also add style and personality to your kitchen. Choose a countertop material that complements your cabinet and flooring choices. Popular materials include granite, quartz, and marble, and each offers a different look and feel.
Add The Finishing Touches
Finally, add the finishing touches to your modular kitchen. These can include lighting, flooring, backsplashes, and accessories such as taps and sinks. A well-designed modular kitchen is not just functional but also aesthetically pleasing, and the right finishing touches can elevate your kitchen design to the next level.
The materials used in our modular kitchen designs are of the highest quality, ensuring durability and longevity. To create modular kitchens that are both functional and stylish, we use a variety of quality materials, including wood, stainless steel, and glass.
It is our pride to offer exceptional customer service. As we understand how challenging it can be to design the perfect modular kitchen, we work closely with our clients to ensure a hassle-free process. Our team of technicians handles all aspects of the installation process, ensuring a seamless process from start to finish. For Example:
- Measure your space to plan your kitchen layout.
- Determine your style and choose cabinets accordingly.
- Maximize storage with pull-out drawers and corner units.
- Select a countertop material that complements your cabinets.
- Finally, add finishing touches such as lighting, flooring, and accessories.
Modular Kitchen Design
It is possible to choose from several popular modular kitchen designs, each with its own benefits and features. The following are some of the best modular kitchen designs:
- The L-shaped kitchen design offers a wide range of counter and storage space and is one of the most popular modular kitchen designs. Usually, two adjoining walls form an L shape in the kitchen, with the sink, cooktop, and fridge positioned along one wall and the cabinets and countertops along the other.
- The U-shaped kitchen utilizes three walls of the space to maximize storage and counter space. This is a great option for large kitchens since multiple people can easily use it simultaneously.
- The parallel kitchen layout features two parallel countertops facing each other, resulting in a corridor-style design. It’s perfect for narrow spaces because it maximizes the available space while keeping everything easily accessible.
- The Island Kitchen design features an island that can be free-standing in the center of the kitchen, which gives it an island feel. As long as the island is designed correctly, you can use it for prep work, cooking, or even dining, depending on the design. This design is perfect for large kitchens.
- A straight kitchen is ideal for small kitchens with limited space, as it is the simplest and most basic modular kitchen design. There is one countertop and one set of cabinets along one wall, with appliances and a sink in a linear arrangement.
It is ultimately up to you to determine what modular kitchen design is right for your specific needs, available space, and personal preference. However, you can count on ARC Modular to help you design the ideal modular kitchen for your home. As long as you let us know what you need, we’ll discuss it with you and help you realise your vision.
We will work closely with you to create the perfect modular kitchen design that meets your unique needs and preferences. So contact us today to schedule a call and take the first step toward the kitchen of your dreams!